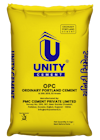Types of Slabs in Construction: Key Types & Their Uses
August 22, 2024

Introduction
In the construction world, slabs play a crucial role in providing structural support and stability. From residential buildings to commercial complexes, the type of slab used can significantly impact the project’s overall performance and efficiency. Understanding the various types of slabs and their applications can help you make informed decisions, ensuring that your construction project meets all requirements.
What is a Slab?
A slab is a flat, horizontal structural element used in buildings to support loads and provide a surface for floors or ceilings. Typically made from concrete, slabs are essential for distributing loads and maintaining the integrity of a structure. They serve as a key component in both residential and commercial construction, helping to create stable and durable structures.
Types of Slabs in Construction
1. Reinforced Concrete Slabs
Reinforced concrete slabs are made by embedding steel reinforcement bars (rebar) within the concrete. This reinforcement increases the slab’s strength and ability to handle tensile stresses.
Common Applications
These slabs are widely used in residential buildings, commercial spaces, and industrial structures due to their durability and versatility.
Pros
High load-bearing capacity, durable, and versatile.
Cons
Heavy and requires time for curing, which can delay construction.
2. Precast Concrete Slabs
Precast concrete slabs are manufactured off-site in a factory setting and then transported to the construction site for installation. This process ensures uniform quality and reduces construction time.
Advantages
Speedy installation, high-quality control, and reduced on-site labor.
Typical Uses
Ideal for high-rise buildings and large commercial projects where time and uniformity are critical.
Comparison with Cast-in-Place Concrete Slabs
Precast slabs offer faster installation and consistent quality compared to cast-in-place slabs, which require more on-site work and curing time.
3. Hollow Core Slabs
Hollow core slabs are precast concrete elements with hollow voids running through them. These voids reduce the slab’s weight without compromising its strength. The hollow design makes these slabs lighter and more cost-effective, as less material is needed compared to solid concrete slabs.
Common Applications
Often used in floor systems for residential and commercial buildings due to their efficiency and strength.
4. Post-Tensioned Slabs
Explanation of Post-Tensioning Techniques: Post-tensioned slabs are reinforced with steel cables or rods that are tensioned after the concrete has cured. This process enhances the slab’s load-carrying capacity and allows for larger spans without additional support.
Benefits
- Reduced Thickness: Allows for thinner slabs with the same load-bearing capacity.
- Increased Span: Suitable for large open spaces without intermediate supports.
Applications
Commonly used in bridges, parking structures, and high-rise buildings where larger spans are required.
5.Composite Slabs
Overview of Composite Slab Design: Composite slabs combine concrete with other materials, such as metal decking, to improve strength and efficiency. The concrete and decking work together to resist loads.
Advantages
- Enhanced Strength: The combination of materials increases the overall strength and performance of the slab.
- Rapid Construction: Composite slabs can speed up the construction process.
Applications
Used in a variety of construction projects, including commercial buildings and industrial facilities.
6. One-Way Slabs
One-way slabs are supported on two opposite sides and are designed to carry loads in one direction. They are typically used in buildings with short to medium spans.
Applications
Commonly found in residential floors, parking garages, and small-span commercial buildings.
Design Considerations and Advantages
- Design Considerations: Must be properly reinforced to handle the applied loads.
- Advantages: Simple design and efficient for shorter spans.
7. Two-Way Slabs
Two-way slabs are supported on all four sides and are designed to carry loads in both directions. This type of slab is suitable for larger spans and complex load distributions.
Applications: Ideal for large commercial spaces, office buildings, and areas where uniform load distribution is crucial.
Advantages and Design Considerations
- Advantages: Efficient for larger spans and provides uniform load distribution.
- Design Considerations: Requires more reinforcement and careful design to handle multidirectional loads.
8. Green and Sustainable Slabs
Green slabs incorporate sustainable materials and practices to reduce environmental impact. These options may include recycled materials or energy-efficient production methods.
Benefits and Applications
- Benefits: Reduces environmental impact and improves energy efficiency.
- Applications: Suitable for projects aiming to achieve green building certifications or reduce carbon footprint.
Choosing the Right Slab for Your Project
When selecting the appropriate slab type for your construction project, consider the following factors:
1. Load Requirements
Determine the load-bearing capacity needed for your project to select a suitable slab type.
2. Cost
Evaluate the cost of materials and installation, considering both initial expenses and long-term benefits.
3. Environmental Impact
Opt for eco-friendly options if sustainability is a priority.
By carefully assessing these factors, you can choose the slab type that best meets your project’s needs and ensures a successful outcome.
Conclusion
Understanding the various types of slabs available in construction is essential for making informed decisions that affect the stability, functionality, and efficiency of your project. Whether you need a robust reinforced concrete slab or a lightweight hollow core slab, each type offers unique benefits suited to different applications. By considering your project’s specific requirements, you can select the most appropriate slab type and achieve optimal results.


